Like other world-class creative geniuses such as Mozart, Leonardo da Vinci, or Picasso, Antoni Gaudí’s work shows an evolution throughout his professional career. The incorporation of new construction techniques, structural innovations, or varying sensibilities in decorative elements allows us to identify different stages in Antoni Gaudí’s work. Let’s explore each of them with some of his most representative buildings.
Book your skip-the-line guided tour
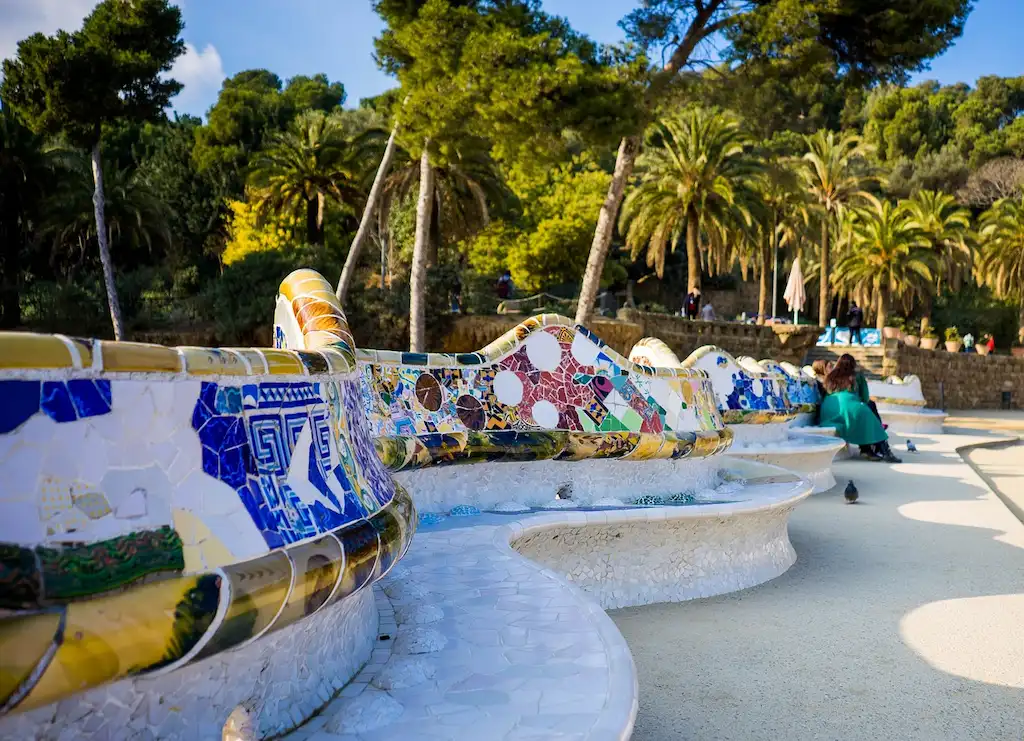
Evolution of Gaudí’s Style
While Gaudí’s style is logically associated with Modernism, his work transcends the constraints of any single movement, overflowing into multiple facets. Gaudí is unique as a groundbreaking architect with revolutionary solutions, great attention to detail, and creativity.
Defining the different stages or stylistic phases of his work is a complex task, as there are no abrupt shifts or explicit breaks in his professional timeline or biography. Instead, we observe an iterative process in which new elements are gradually incorporated while other architectural or decorative solutions diminish until they nearly disappear.
Early Works
The style of Gaudí’s early works is not very defined, as in his initial commissions he took on a more secondary role, supporting the work of a lead architect and handling minor tasks.
Orientalist Stage
This is the first recognizable stage where Gaudí begins to showcase his creative strengths. It is marked by Oriental influences inspired by nature.
Organic forms and the emulation of their structures or colors would, in the long run, become one of Gaudí’s distinctive hallmarks.
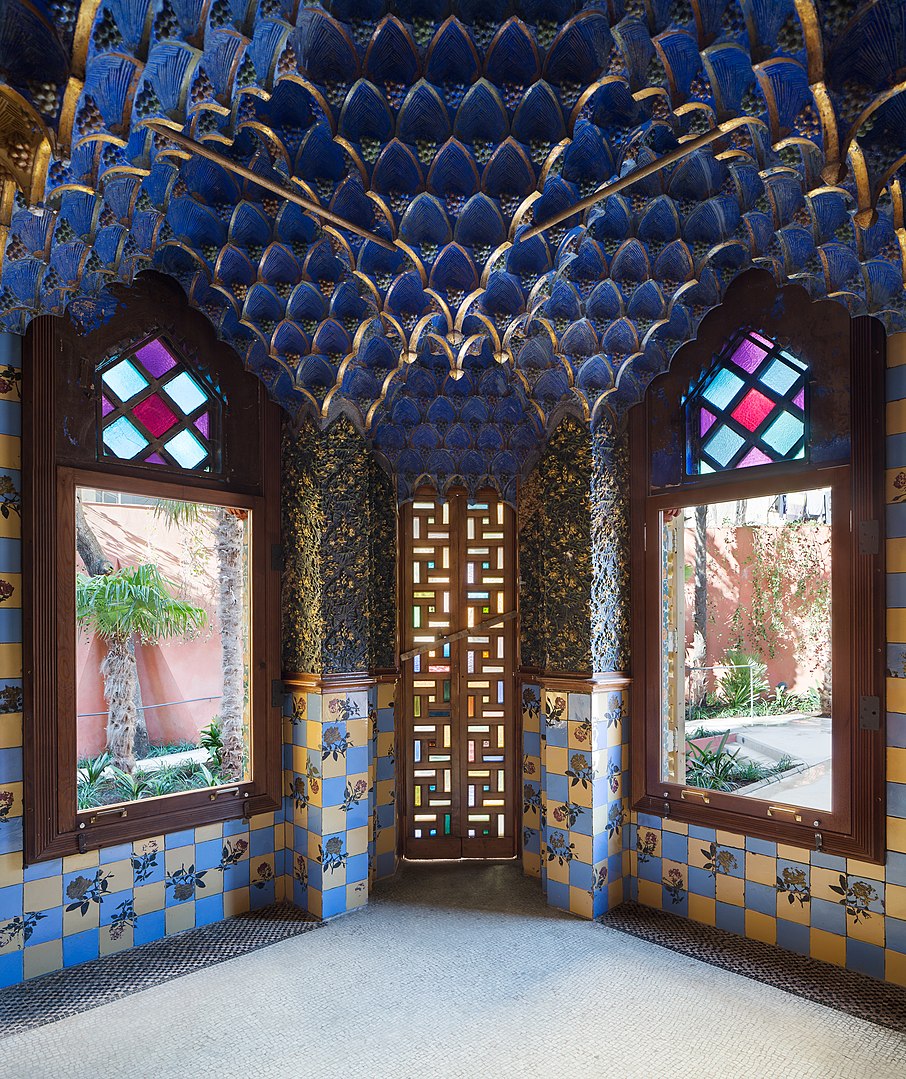
Great examples of this stage can be seen in details like the smoking room of Casa Vicens, with a clear Moorish flair, or the fabulous grille that encloses the estate of the Güell Estate Pavilions in Barcelona.
Reference works:
- Casa Vicens (1883-1888), Barcelona
- El Capricho (1883-1885), Comillas, Cantabria
- Güell Estate Pavilions (1884-1887), Barcelona
- Palau Güell (1886-1890), Barcelona
Neo-Gothic Period
Antoni Gaudí’s neo-Gothic period is explained by his admiration and reinterpretation of medieval Gothic style. Deeply rooted in his Catholic faith and passionate about history, Gaudí found inspiration in the Gothic architecture of the 13th to 15th centuries. The Santa María del Mar Cathedral in Barcelona and the Burgos Cathedral in Spain are examples that sparked his imagination.
Reference works:
- Teresian School (1888-1890), Barcelona
- Episcopal Palace of Astorga (1887-1893), Astorga, León
- Casa Botines (1891-1893), León
- Güell Wineries (1895), Sitges, Barcelona
- Torre Bellesguard (1900-1909), Barcelona
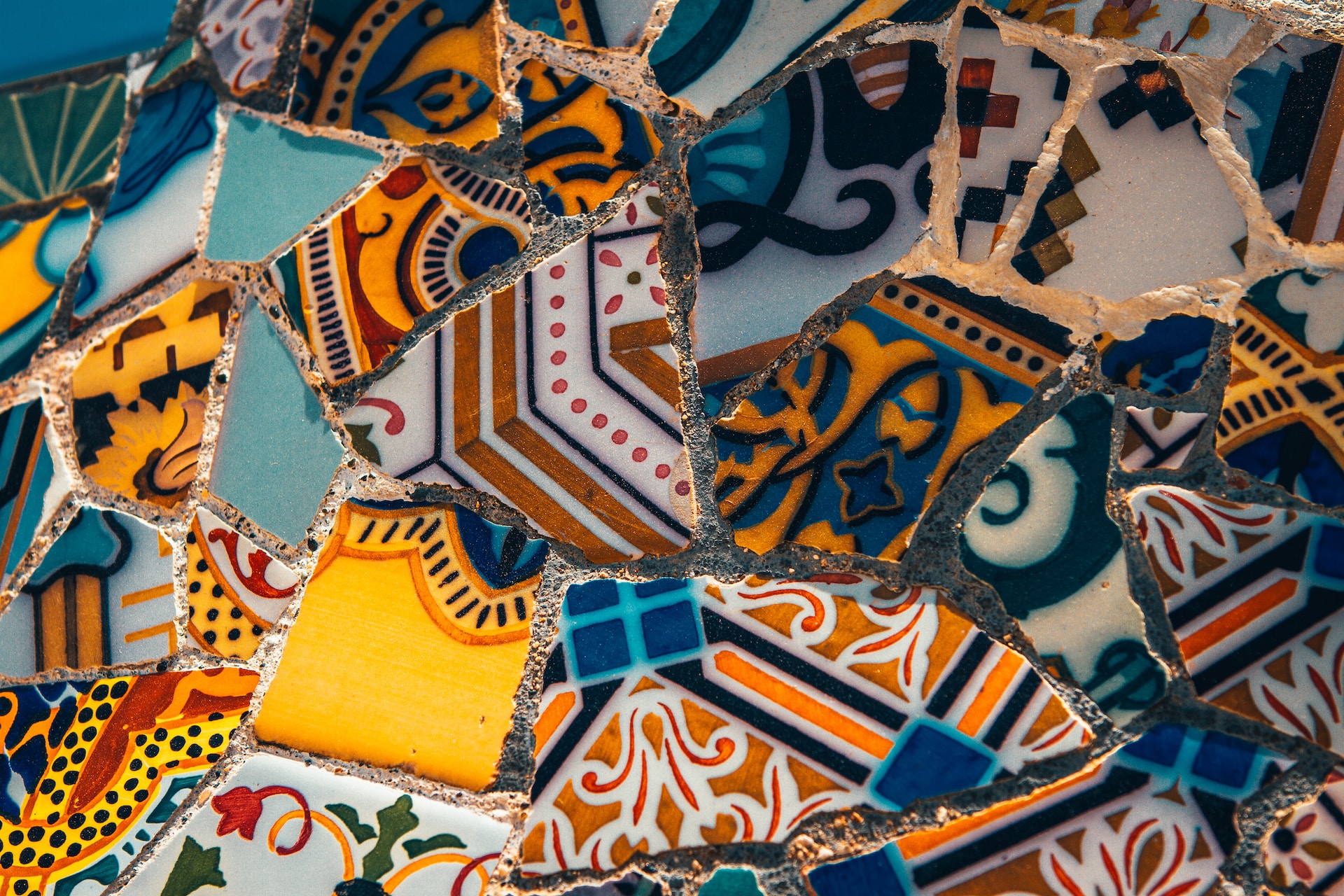
Naturalist Stage
Antoni Gaudí’s naturalist stage, which developed in the late 19th and early 20th centuries, marked a transition in his work toward more organic forms integrated with nature. This phase is evident in several of his most iconic works, each reflecting Gaudí’s commitment to naturalist aesthetics and functionality.
Some of the world-renowned works from this stage include La Pedrera, Casa Batlló, and the famous Park Güell, all living testaments to Gaudí’s naturalism. From the famous “El Drac” lizard to the undulating benches, the structures mimic the shapes and textures found in nature. The use of trencadís, colorful ceramic fragments, enhances the sense of an organic garden of great beauty.
Reference works:
- Casa Calvet (1898-1900), Barcelona
- Miralles Estate Gate (1901-1902), Barcelona
- Park Güell (1900-1914), Barcelona
- Casa Batlló (1904-1906), Barcelona
- Casa Milà (1906-1912), Barcelona
- Church at the Colonia Güell (1890-1917), Santa Coloma de Cervelló, Barcelona
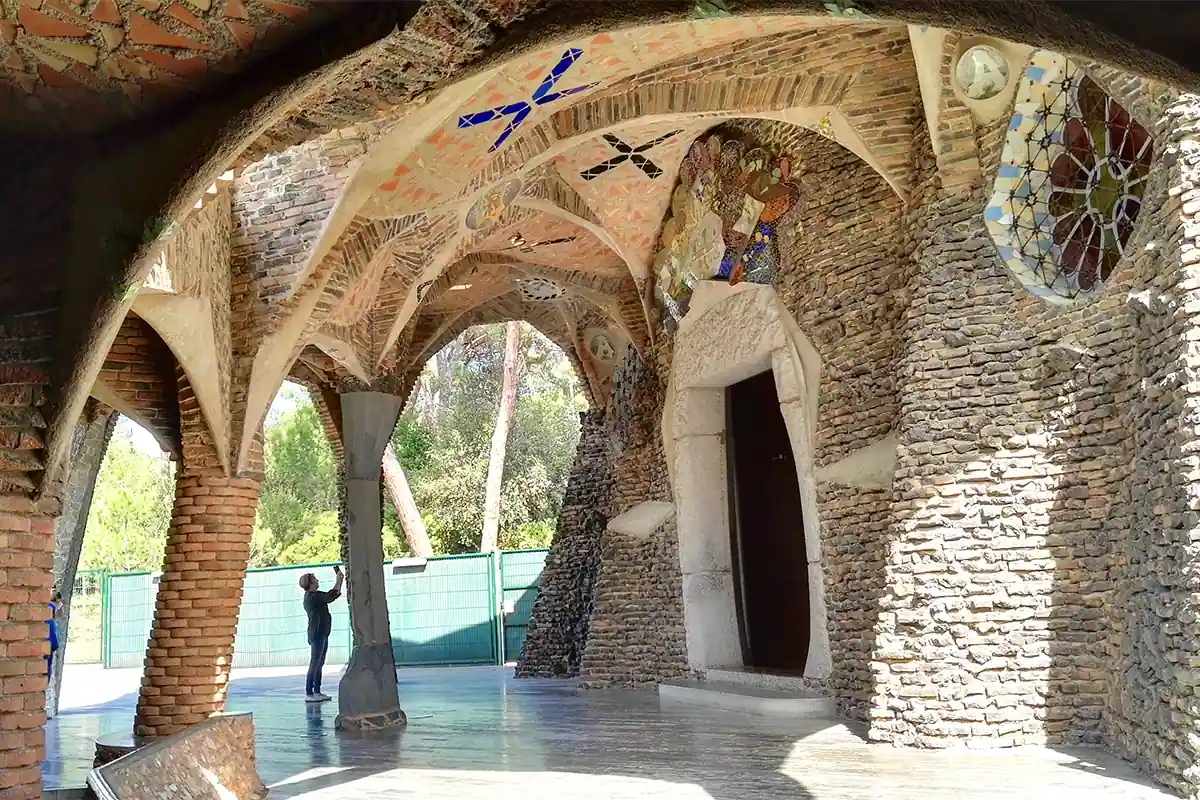
Gaudí’s Final Stage: Culmination of His Style
Gaudí’s final creative stage is intimately tied to the Sagrada Familia. He devoted himself to it with determination until the abrupt end of his life and career.
The work on the temple fully consumed his energy during the architect’s lucid maturity. In what could be called the project of his life, Gaudí incorporated everything he had learned and experimented with throughout his career, applying it to the Sagrada Familia—especially the Nativity Façade.
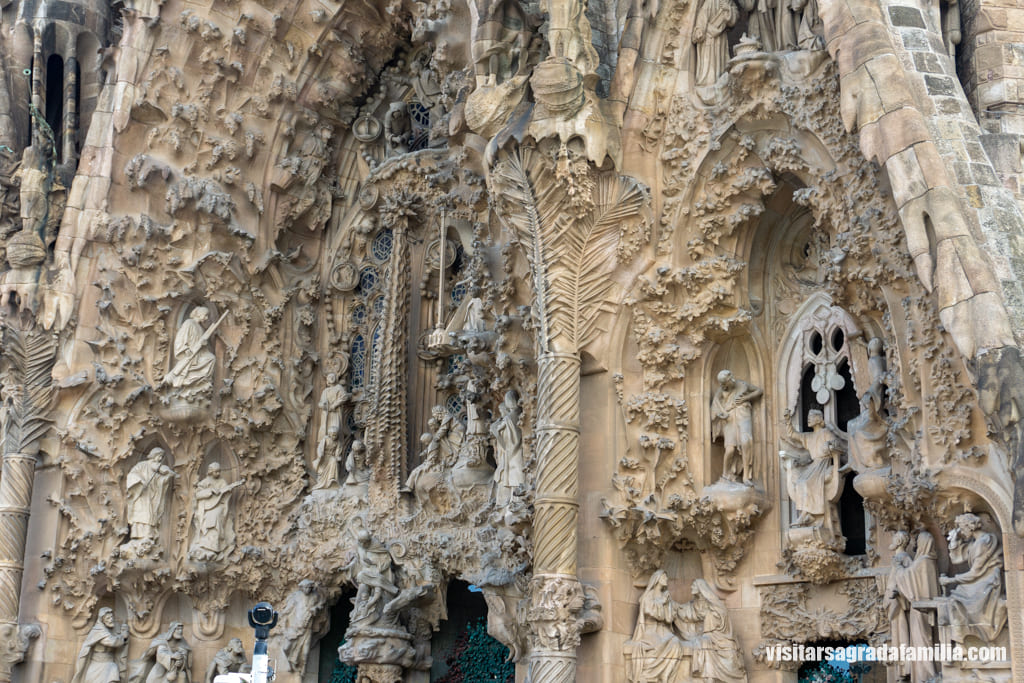
The Sagrada Familia embodies the architect’s unique and revolutionary architectural style. The structure, blending Gothic and Modernist elements, defies conventional architectural norms. The Nativity Façade, in particular, features a profusion of detailed sculptures depicting biblical scenes and religious figures in a style closer to Gothic, while the pointed towers and verticality of the design reflect Gothic influence. As the gaze rises, the forms become more organic, with columns resembling tree trunks and details mimicking natural elements.