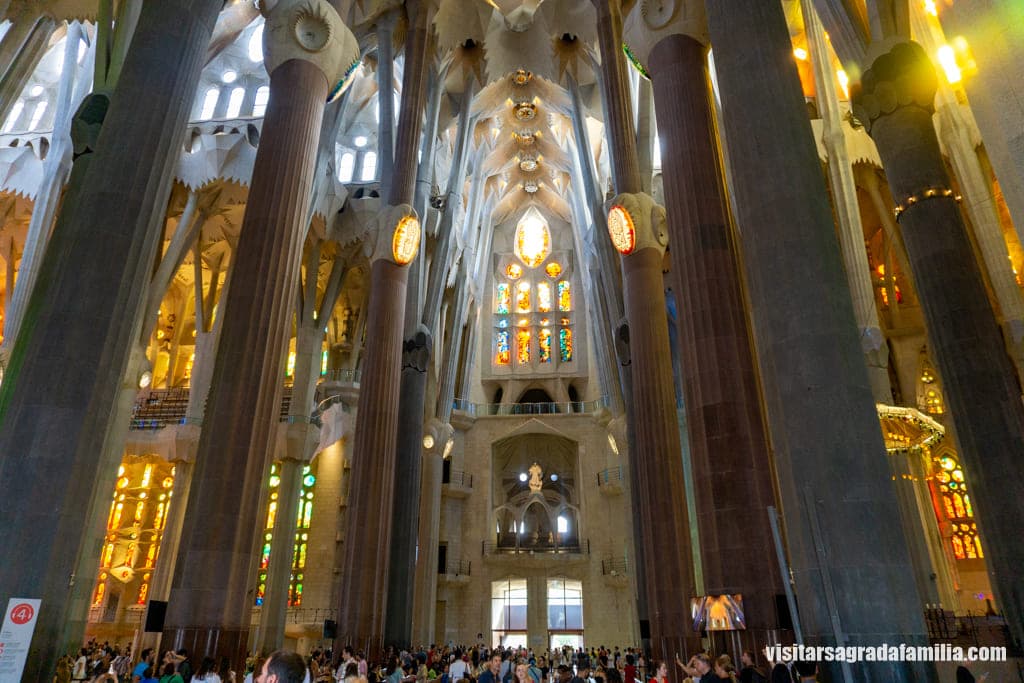The Sagrada Familia plans were (re)designed by Antoni Gaudí from 1883, after he took over a project that had begun the previous year. Gaudí followed the classic schemes of medieval cathedrals but added his unique and brilliant vision. Although construction has evolved over time with new techniques and materials, the original plans remain an essential guide for modern architects.
Book your skip-the-line guided tour

Table of Contents
- First Design of the Sagrada Familia
- Gaudí’s Design and Plans
- Burned Plans and Continuation of the Project
- Different Plans of the Sagrada Familia
First Design of the Sagrada Familia
As explained in our article on the history of the Sagrada Familia, the temple’s first architect was not Gaudí. The project’s promoters initially chose Francisco de Paula del Villar, who led the works starting in 1882.
The architect’s original design followed the dominant neo-Gothic style of the time: pointed windows, flying buttresses, exterior arches, and a slender, pointed bell tower.

Disagreements between the architect and the promoters, especially regarding material costs, led to his dismissal just one year later. It was then that the leadership of the Sagrada Familia was entrusted to a young rising star: Antoni Gaudí.
Gaudí’s Design
Gaudí’s arrival did not immediately revolutionize the Sagrada Familia. In fact, the architect from Reus did not fully dedicate himself to it until 1914. However, during that time, Gaudí was far from idle. Little by little, he shaped his great masterpiece, adding his innovative vision to the original design until it became entirely his own.

The Sagrada Familia follows the classic layout of medieval cathedrals with a basilica floor plan, but Gaudí modernized the concept with his innovative construction methods and the incorporation of symbolic and functional elements that reflected his unique and brilliant way of understanding Christianity, nature, geometry, and the world.

Gaudí dedicated his final years to the Sagrada Familia, fully aware that he would only see a small part of the temple completed. Only the tower of Saint Barnabas was finished when he died in 1925.
Burned Plans and Continuation of the Project
Since Gaudí’s death, more than half a dozen architects have taken charge of the project at different times. The first was his disciple Domènec Sugranyes, and as of 2025, the works are led by Jordi Faulí i Oller.
None of them had an easy task, especially after the original plans, plaster models, early photographs, and more were burned in 1936 during the Spanish Civil War.

Luckily, when Francesc de Paula Quintana took over in 1939, some materials from Gaudí’s workshop had already been recovered, along with plans and photos published in the “Àlbums del Temple” magazine, which allowed the project to continue while respecting the master from Reus’s ideas.

Sagrada Familia Plans
The Sagrada Familia is organized with a Latin cross floor plan, typical of Gothic architecture, with three monumental facades and an apse at the top. Gaudí designed eighteen towers: twelve on the facades representing the apostles, and six in the center. The main tower, 172.5 meters tall, is dedicated to Jesus Christ, and the five surrounding towers represent the four evangelists and the Virgin Mary.
Buy Tickets (Official Provider)
Below you’ll find some of the Sagrada Familia plans published in different media or on the official website. Click on the image to enlarge.


